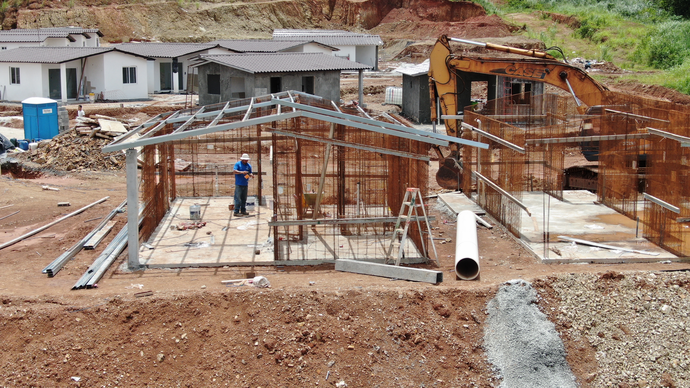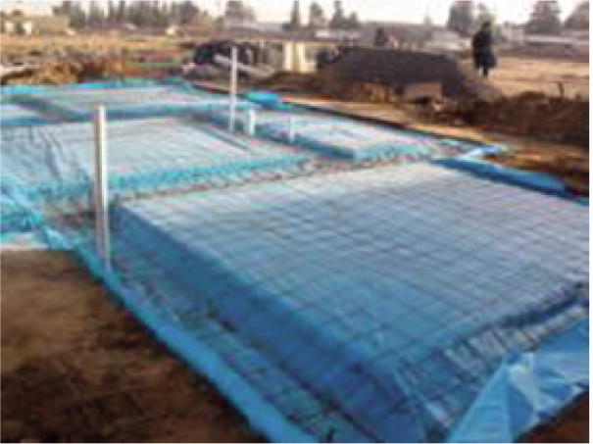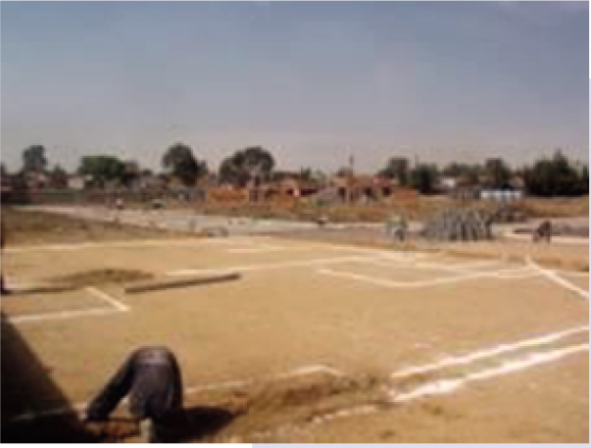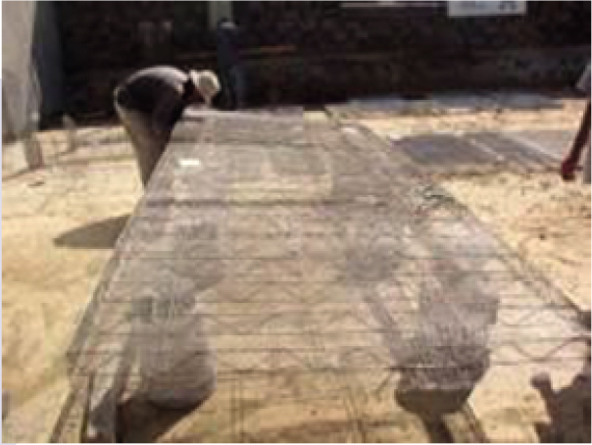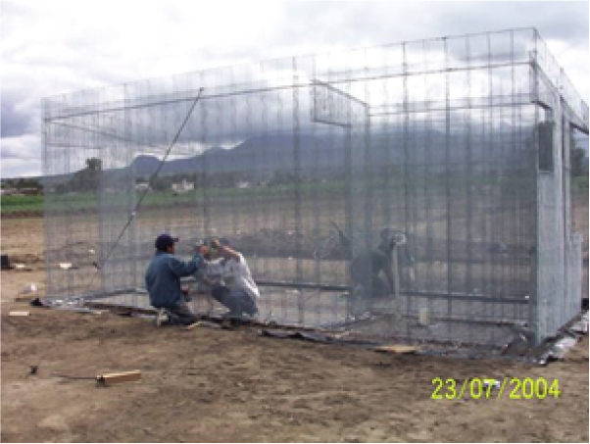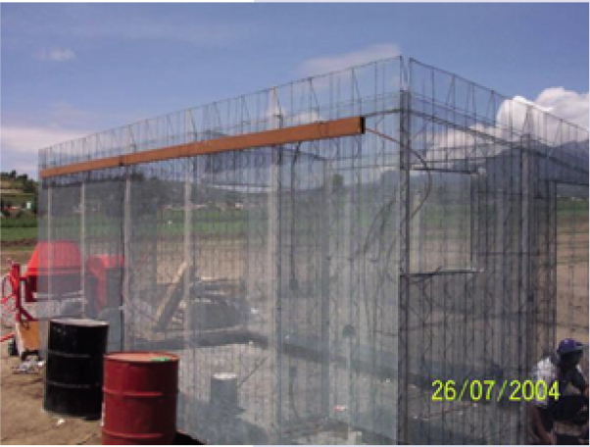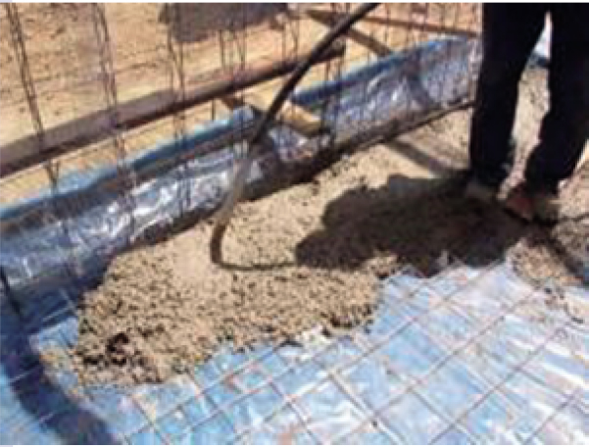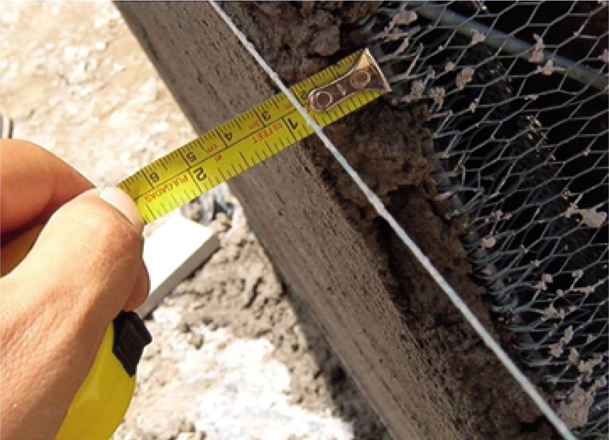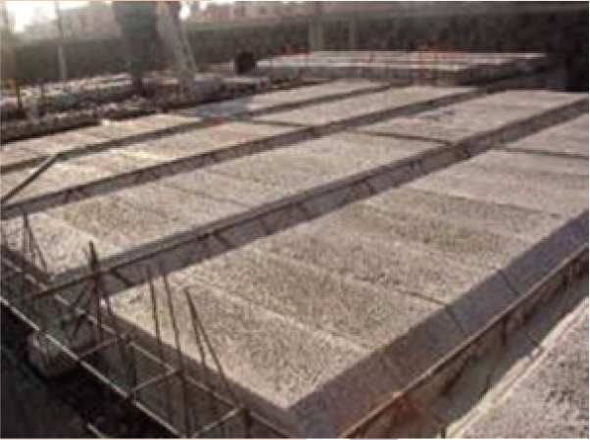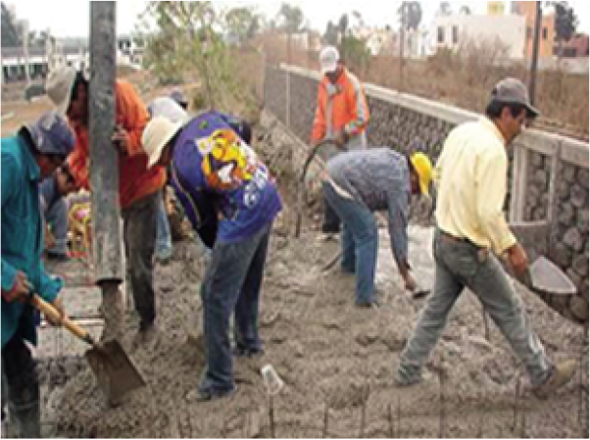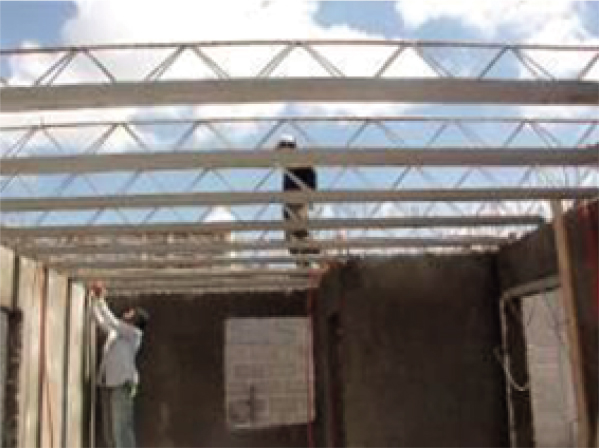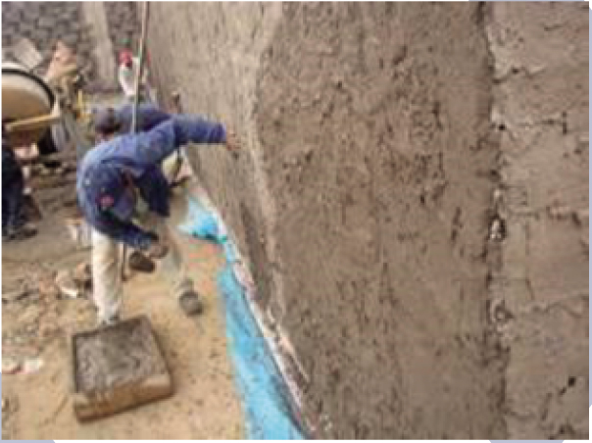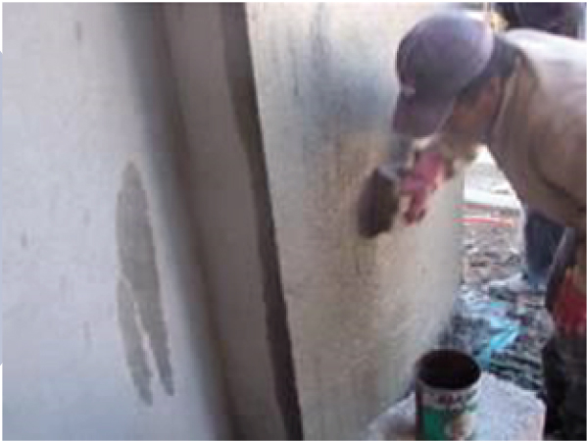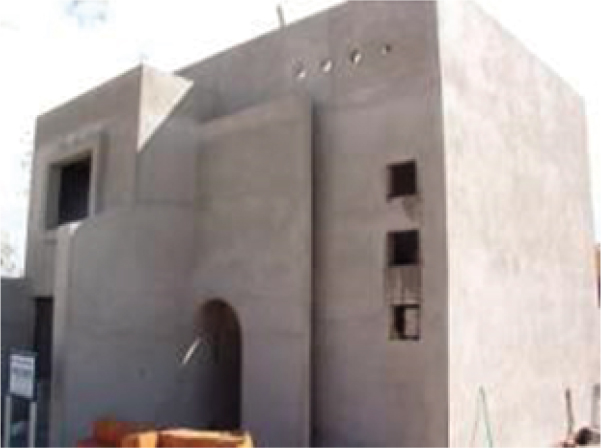Building Procedure Steps
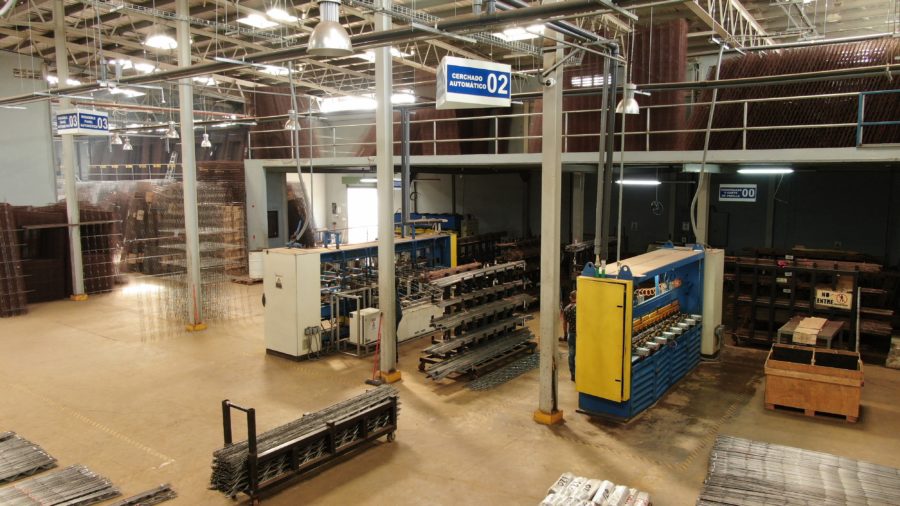
The construction process with our system is very simple. It starts with a leveled and compressed terrain, excavation and placement of the steel mesh for the foundation below the spot where the wall panels are going to be installed. Immediately the panels are set up, bonding them with steel connectors, forming the joints of the house. Once the walls are in place, the mortar is applied over the panels. In case of a building with two or more floors, any slab system can be used with the same kind of panels and connectors. The roof can be of any type of structure. Our system is compatible with all wall finishes like: Pastes, texturization, paint, ceramic, among others.
With our system, you can build a two-story house in 9 days and a one-story house in 5. Our system is ideal for all housing projects in series. Please note that the time each step takes in our building procedure, highly depends on the size of the project and some other factors. Below we are giving some proven estimates for a 136 square meters two-storey residential building. Our team of experts will assess time for each project based on its elements and factors before the procedure begins.
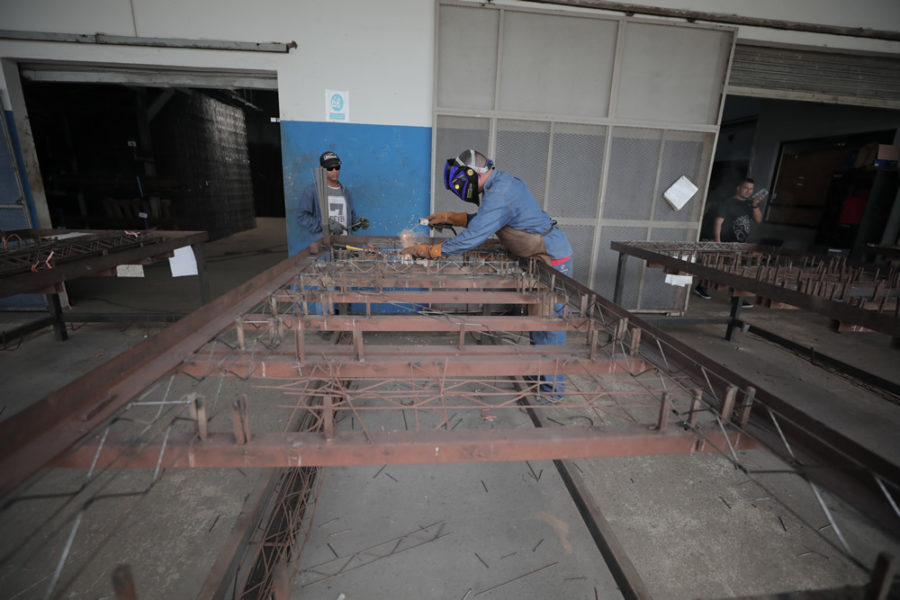
Step 1. Day: 1
Tracing, leveling, excavation, polyethylene and reinforcement, and setting WALLTECH panels assembly on the floor.
Step 2. Day: 2
WALLTECH panels Assembly and setting in axes for concrete poured.
Step 3. Day: 3-4
First mortar layer applied with thickness of 2.2 cms.
Step 4. Day: 5-8
Placement of concrete joists, wire mesh, shores and concrete pouring.
Step 5. Day: 9-11
Application of the second mortar layer of 0.3 cm thick (maximum).
House Finished
Accesories and Special Pieces
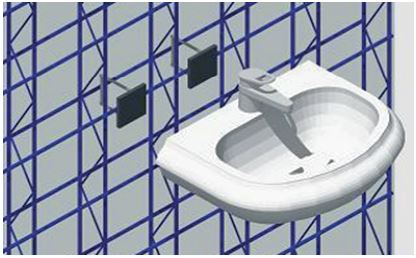
Support for Washbasin
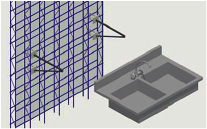
Support type bracket for sink
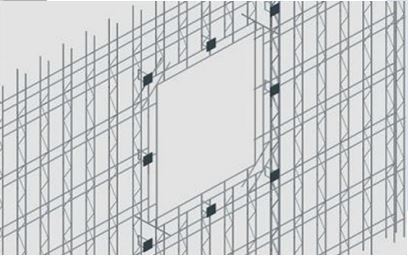
Support for Protection in Window

Protection for Windows
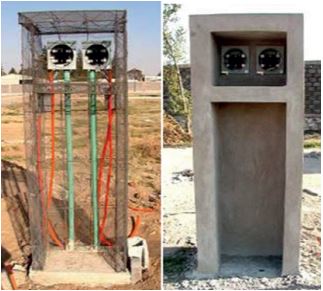
Base for Electric Meters
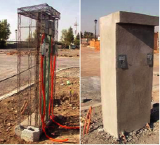
Base for Electric Meters


